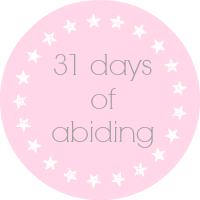We’re up to our ears in design decisions. We’re planning out our eventual whole house spruce up and we’re having to come face to face with our likes and dislikes. Obviously we can change things, as we’re future planning and nothing is set in stone, but we do like to have some vision going forward. This renovation project is in so many stages and I’m married to a man who does this for a living so this is kind of like how the shoemaker’s kids never had shoes. It’ll get done eventually:)
But as far as design style, everyone has their own bents. We like most styles but we gravitate towards a few in particular. I took a fun design quiz and for me the quiz always came back with the same two styles…I am cottage chic/Nantucket style…I love white slipcovered furniture, rustic accents, bright colors, vintage mixed with modern, and most of all it must be comfortable. Alex leans that way as well although he really loves everything in Restoration Hardware, some industrial and some more traditional pieces than I do. Bringing the two together and trying to do this all right the first time around has made us sit back and take inventory of our tastes. Obviously, like with anything, tastes can change, but it’s hard to make big decisions if you have no idea what direction to head.
So we’ve hired a local interior designer to help us settle on some choices. We live in a 1960’s split level but dream of a cape cod craftsman and obviously the two cannot be combined. We need new windows, doors, trim, etc. and we needed a second opinion. Even though Alex is a designer and was allied ASID we still felt the need for another opinion. Kind of a like a Doctor getting another Doctor’s opinion. We CANNOT wait to see what they put together for us! Before getting here, our friend Anne, who has incredible style and is an amazing designer, helped us get our house from chaos to looking almost there. SO if anyone needs some design advice, her fee is less but her skill is amazing!
After finally having figured out what I like, by taking inventory of every page I’ve ever ripped out of a magazine and kept, I found that many of them look the same. Knowing this came in very handy when picking out our sofa. Now with some renovations planned for our house, it’s becoming even more useful when planning our kitchen renovation. We are certain this will be one of the first projects we tackle and we’re hoping to complete it in 2013.
Our kitchen style, thankfully, is in total unison. We will be recreating the kitchen we built for our last flip house on a slightly smaller scale and with a smaller budget. And we’re doing something we’ve always cautioned others on and we’re putting marble on our countertops (at least that is the plan). I still can’t believe we are doing that! We don’t have that much counter space right now and still will not after our renovation so we decided if we were going to splurge somewhere it should be there.
So here’s the inspiration photos:
The amazing kitchen from the Little House Blog
Our flip kitchen renovation
We thought about doing something more bold, like painting the cabinets a color, but at the end of the day we want to stay timeless and make the most of the small space.
Here’s our kitchen in it’s current state:
Actually we have a larger shelving unit on the wall and a new light fixture but everything else is original. Because the square footage is not huge on the main level, the walls will not be coming down. Instead the doorway will be opened up at an angle and we’ll be using every square inch within those walls, including the area in the soffits, to create the most workable kitchen.
So far we know we will have flat panel, shaker style door, white cabinets, wood floors and hopefully marble counters. And the rest of the details are below. There will be pantry and our first broom closet (cabinet) along one wall to help with our storage issue. If you can imagine, the cabinet above the dishwasher is the only cabinet that houses food stuffs. ONE UPPER CABINET. No walk in pantry, nothing. So the extra cabinet space will be highly embraced.
We can’t wait to start this project and hopefully (Lord-willing) it will start this fall. But like life, who knows what will happen between then and now. Maybe it could even happen sooner:)
So tell me, do you know the kitchen you would have?
(by the way, never in a million years did I imagine the possibility of being able to have my dream kitchen and if this happens, this would be it)
















I am apparently 100% cottage chic :)
ReplyDeletevintage modern :)
ReplyDelete