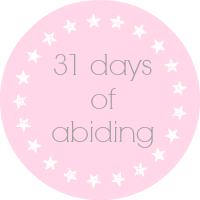We spent most of the morning on Saturday tweaking our cabinet plan and here’s the final revisions. I can’t wait for the transformation to take place although I’m not looking forward to being without a kitchen. But we’ll make do just fine.
This picture is an example of what I was trying to explain in the last post. The cabinet to the left of the refrigerator will have shelves in the blind corner and will be where we house cleaning supplies, brooms, etc. The hutch, on the left, will be our coffee/toaster station along with storage for dry goods in mason jars with storage in the drawers for other small appliances. But what to do above the hutch? Thoughts?
This view illustrates the changes happening to the area where we now have cabinets. We’re opening up the wall so we’re losing some countertop space to the right foo the stove but the window is moving down so we’re making up for the lost space to the left of the stove. And the picture isn’t right as we’ve decided to go for symmetry over function but you get the idea!


The fact that our cabinets will now go to the ceiling has me giddy inside. That’s an extra foot and a half of storage space. And I am really excited to have more windows in the space. More light always makes things feel more open and spacious. And moving our refrigerator to the other wall allowed for far more countertop space as well.

The opening from the kitchen to our living spaces was moved and opened up as seen in the pictures below. Our square footage on our main level is not small but not huge either and we like having some separation from the kitchen to the living spaces. We are not the norm but to our defense we drew up the kitchen with the walls down and don’t even get me started on how little storage I had then. It just wasn’t going to work.

Overall the changes to the kitchen wall will make a huge impact on how our main level functions. Right now Alex pulls a chair into the kitchen so we can interact while I’m making dinner and now with the opening larger he’ll be able to play with Elizabeth in the living room and still be able to interact with me. I can’t wait!
Last final decisions were also made on the styling side…
-Door in the kitchen will be painted a fun blue color and be full glass for even more light
-Going with a one bowl sink so I can have a bridge faucet. We installed one at our second flip house and I didn’t want to leave it there. I love bridge faucets!
-White subway tile with pale grey grout for the backsplash
-Hefty polished nickel drawer pulls – Hickory Hardware Studio II
-Last and final decision will be for a light above the kitchen sink. When I have a few to choose from I’ll definitely be polling for opinions.














Exciting stuff!
ReplyDelete