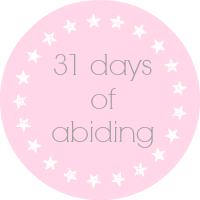Let me show you around. Though she’s a little different than we imagined on the outside, in the inside she’s just right. Created and built with love in 1960, she’s only had 2 owners. We’ll be number 3. Amazingly the interior has not changed much since then and to our excitement, she’s in wonderful condition.
We love the 1960’s charm. From the hollow core doors and flat panel cabinetry to the copper-esque drawer pulls on the hallway closets. We just wish at times, that she also had her original bathrooms. Were they pink or blue or green? Although she’s been lovingly updated in the bathroom realm so much of her history still shows. Including carpet on the walls in the basement bedroom. Really retro!
You may wonder, since we’re in the business of home remodeling and house-flipping, what we’ll do. Well we’re going to live with her just as she is for quite some time. Oh, we’ll paint walls and even put up some wallpaper to fancy her up, but no gutting. We’re happy she’s in very livable condition and again, we love the 1960’s vibe going on. Oh we have dreams for her for sure, but we’re happy to keep the projects small at first and live in her. See what suits us. Besides, we need to save up a bit:)
But here she is on the inside, almost half of the 2200 square feet. Inside she boasts 4 bedrooms and 3 bathrooms, more than I ever imagined we’d be able to afford, so we’re really reveling! In the coming days or weeks I’ll give a little play by play for the rooms. There’s much to be excited about so hopefully you will enjoy walking along.
Starting things off is the 3/4 master bath off the bedroom. It’s newly tiled and looking good as of right now. Not sure what it is with beige, but these previous owners followed every HGTV rule of thumb to go neutral.
 This is second bedroom across from the master. We pray it will one day be filled with baby things, but we’ll see. For the indefinite future it will be empty.
This is second bedroom across from the master. We pray it will one day be filled with baby things, but we’ll see. For the indefinite future it will be empty.  Third bedroom on the main level will be my “office”. I scored a gorgeous custom wing back chair at work the other week for 97% off so it’s the jumping point for this room. I’m sure it will morph into office/craft/dressing room.
Third bedroom on the main level will be my “office”. I scored a gorgeous custom wing back chair at work the other week for 97% off so it’s the jumping point for this room. I’m sure it will morph into office/craft/dressing room.  The linen closet. Seriously I wish you could see it in person. It’s quaint and cute and more storage than we’ve ever had.
The linen closet. Seriously I wish you could see it in person. It’s quaint and cute and more storage than we’ve ever had.  Dining room. This for us, surprisingly was a must. Many houses got nixed because they were without formal dining. Who knows why, but it just seemed important. By the way, the master and second bedrooms have windows like this as well.
Dining room. This for us, surprisingly was a must. Many houses got nixed because they were without formal dining. Who knows why, but it just seemed important. By the way, the master and second bedrooms have windows like this as well.  That’s it for now, the rest will come later. Be ready for the main floor bath, basement, kitchen and living room. Just looking at pictures is getting me excited!
That’s it for now, the rest will come later. Be ready for the main floor bath, basement, kitchen and living room. Just looking at pictures is getting me excited!










Yay! So excited for you two! This is going to be an amazing adventure!
ReplyDelete